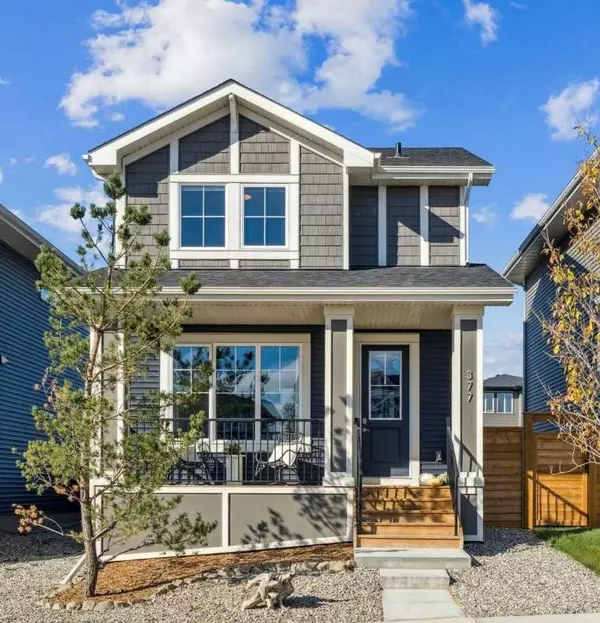377 Sundown Road Cochrane, AB T4C2A6

UPDATED:
Key Details
Property Type Single Family Home
Sub Type Detached
Listing Status Active
Purchase Type For Sale
Approx. Sqft 1221.0
Square Footage 1,221 sqft
Price per Sqft $490
Subdivision Sunset Ridge
MLS Listing ID A2263669
Style 2 Storey
Bedrooms 4
Full Baths 3
Half Baths 1
HOA Fees $146/ann
Year Built 2022
Lot Size 3,484 Sqft
Property Sub-Type Detached
Property Description
Location
Province AB
Community Park, Schools Nearby, Walking/Bike Paths
Zoning R-MX
Rooms
Basement Full
Interior
Interior Features Dry Bar, High Ceilings, No Smoking Home, Separate Entrance, Walk-In Closet(s)
Heating Forced Air
Cooling Central Air
Flooring Carpet, Ceramic Tile, Hardwood
Fireplaces Number 1
Fireplaces Type Electric
Laundry In Basement
Exterior
Exterior Feature Balcony, Dog Run, Garden, Private Entrance
Parking Features Off Street
Fence Fenced
Community Features Park, Schools Nearby, Walking/Bike Paths
Roof Type Asphalt Shingle
Building
Lot Description Back Lane, Dog Run Fenced In, Low Maintenance Landscape
Dwelling Type House
Story Two
Foundation Poured Concrete
New Construction No



