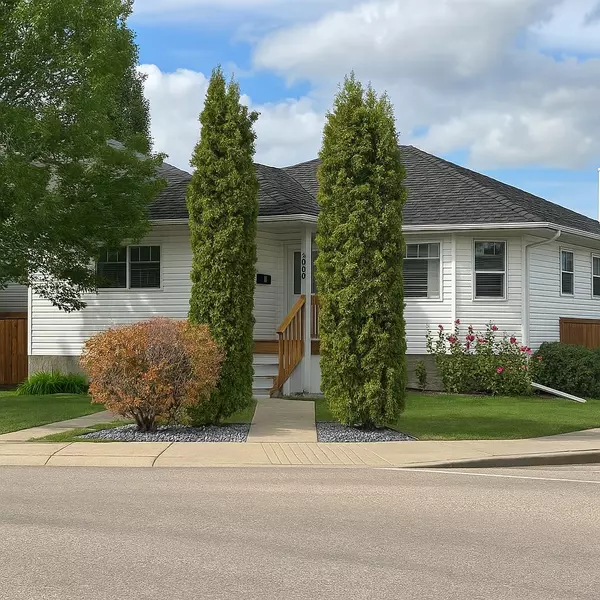625 Lancaster DR Red Deer, AB T4R3N8

UPDATED:
Key Details
Property Type Single Family Home
Sub Type Detached
Listing Status Active
Purchase Type For Sale
Approx. Sqft 1282.0
Square Footage 1,282 sqft
Price per Sqft $378
Subdivision Lonsdale
MLS Listing ID A2266319
Style Bungalow
Bedrooms 5
Full Baths 3
Year Built 2003
Lot Size 5,227 Sqft
Property Sub-Type Detached
Property Description
The fully developed basement provides a separate walk-up entry and an illegal suite featuring a spacious family room with fireplace, kitchenette, plus two additional bedrooms—one with a walk-in closet and large ensuite including soaker tub and separate shower. Shared laundry and mechanical rooms are also located downstairs. Outside offers a heated, insulated double detached garage, fenced backyard and RV parking with alley access. For anyone seeking flexible living spaces and excellent location, this home is a must-see.
Location
Province AB
Zoning R-N
Rooms
Basement Finished, Full, Suite, Walk-Up To Grade
Interior
Interior Features Ceiling Fan(s), Laminate Counters, No Animal Home, No Smoking Home, Primary Downstairs, Separate Entrance, Vinyl Windows, Walk-In Closet(s)
Heating Fireplace(s), Forced Air, Natural Gas
Cooling None
Flooring Carpet, Concrete, Laminate, Other, Tile
Fireplaces Number 1
Fireplaces Type Gas
Inclusions Fridge (X3), Stove/Oven (X2), Dishwasher, Stove/Range Hood, any and all Window Coverings, Garage Door Opener with One Remote, Garage Heater, Washer/Dryer, Shed
Laundry In Basement
Exterior
Exterior Feature None
Parking Features Double Garage Detached, Off Street, RV Access/Parking
Garage Spaces 3.0
Fence Fenced
Community Features None
Roof Type Asphalt Shingle
Building
Lot Description Back Lane, Corner Lot, Front Yard, Irregular Lot, Treed
Dwelling Type House
Story One
Foundation Poured Concrete
New Construction No
Others
Virtual Tour https://unbranded.youriguide.com/tqqz6_625_lancaster_dr_red_deer_ab/



